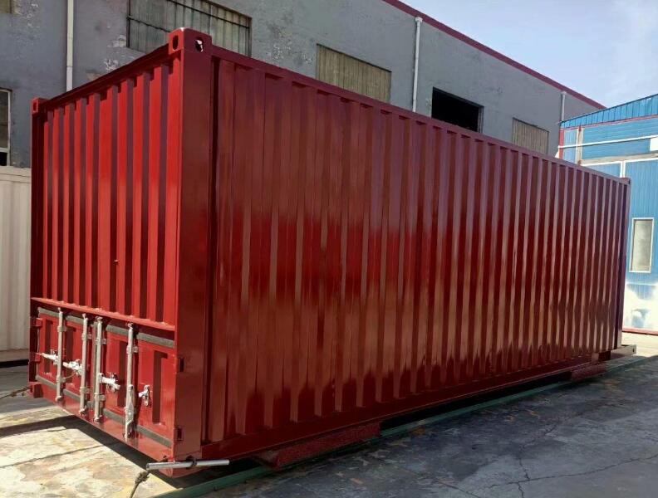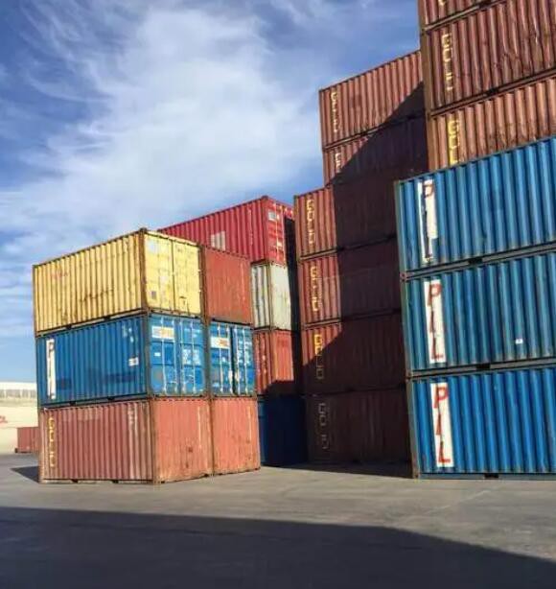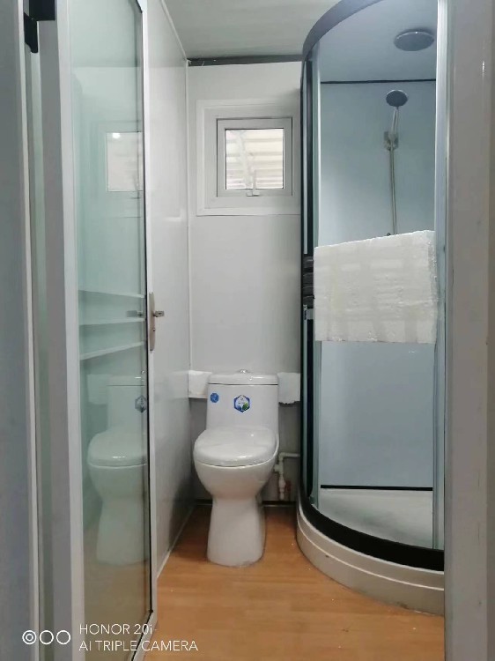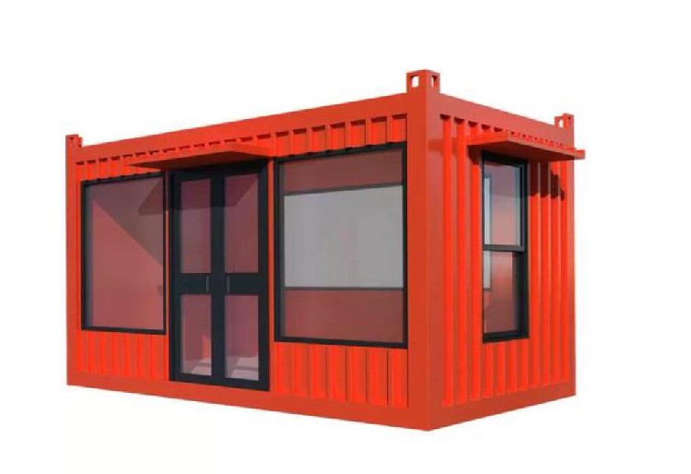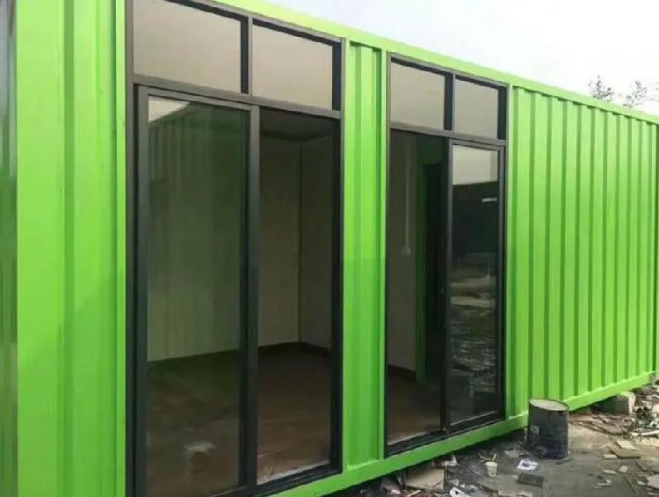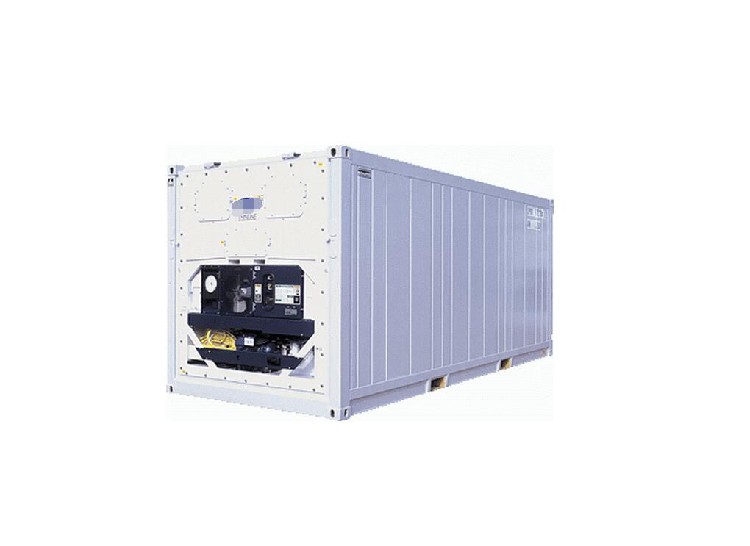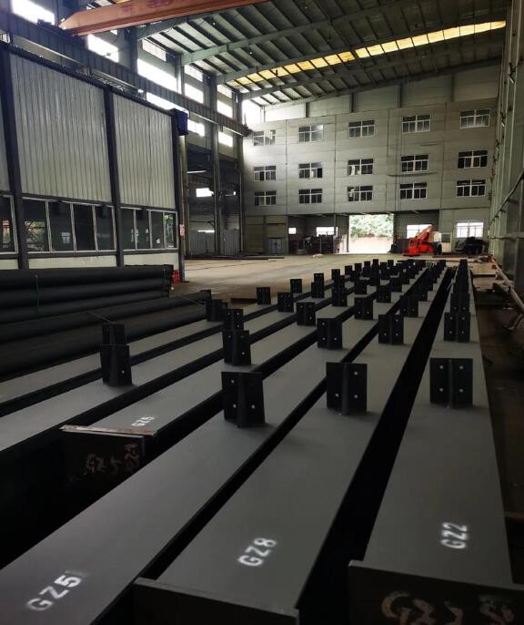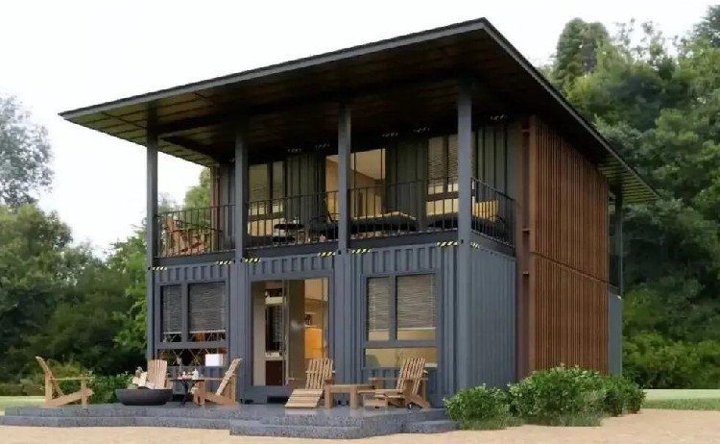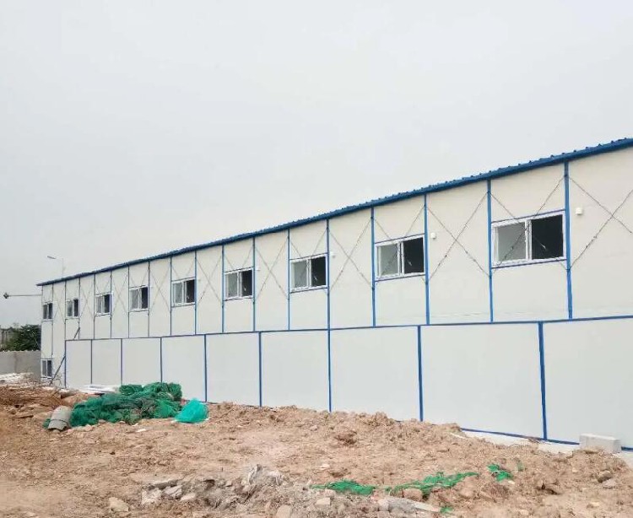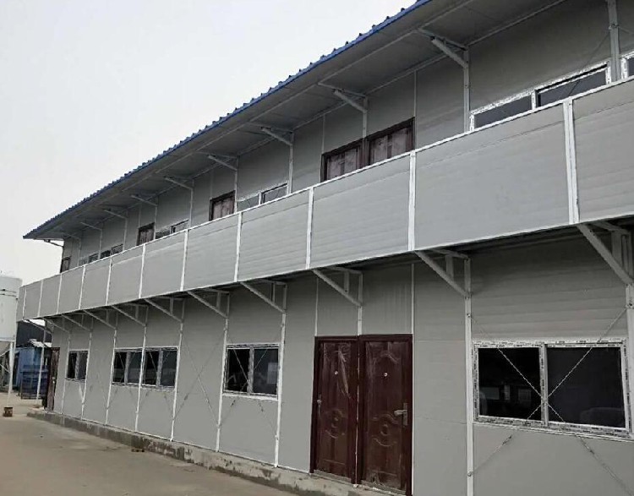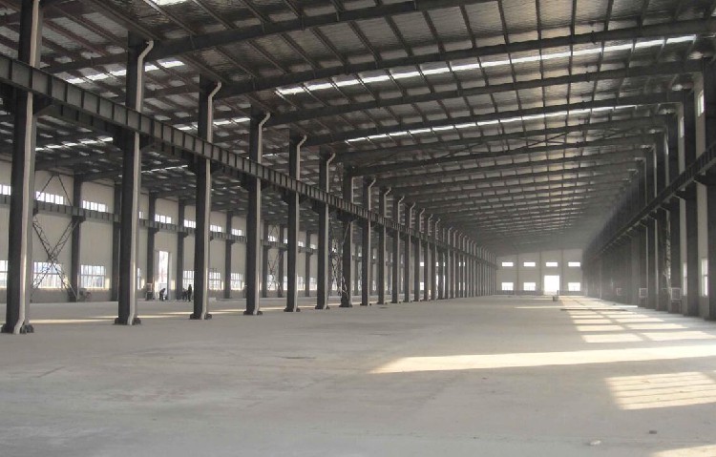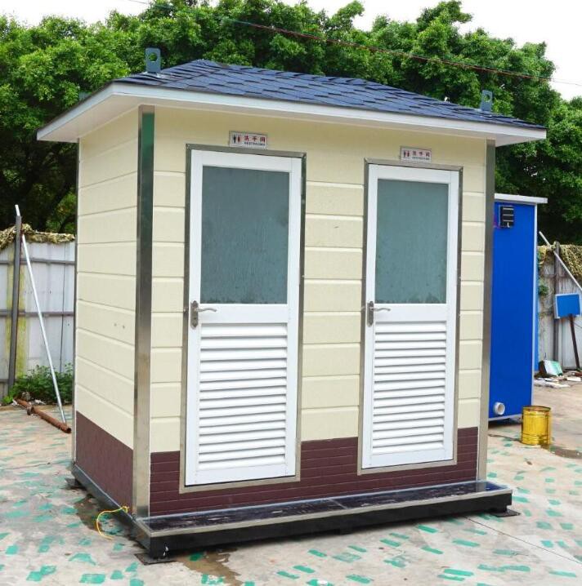Welcome!




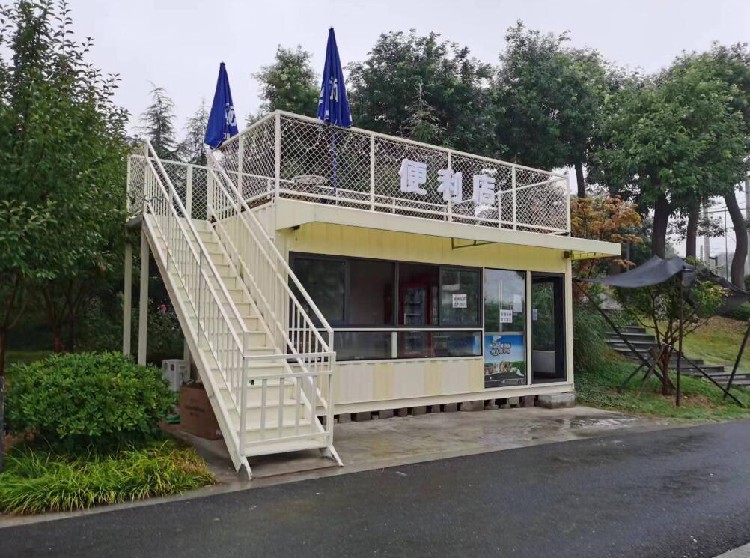


Container Shop
Basic Info
| brand | tengfei | ||||
|---|---|---|---|---|---|
Product Description
Introduction to container shops
The shop container house is a movable and reusable building product, also known as a modular box house or container house. It adopts modular design and factory production. It takes the box as the basic unit. It can be used alone or through different combinations in horizontal and vertical directions to form a spacious use space. The box unit structure adopts standard components welded by special steel sections. The boxes are connected by bolts. The structure is simple and the installation is convenient and quick. This building product has the advantages of mobility, rapid assembly, safety, durability, sound insulation, heat insulation, aesthetics and low cost. Container shops are a new type of commercial building that has emerged in recent years. Shops can be combined, disassembled and quickly built at will, which is very suitable for entrepreneurs and merchants to open stores quickly.
The design of container shops is flexible and diverse, and can be customized according to the needs of merchants to meet the needs of different business scenarios. Its sturdy and durable characteristics allow shops to withstand the test of various bad weather. At the same time, the cost of container shops is relatively low, which reduces the threshold for merchants to open stores.

Advantages of container shops
First, container shops use containers as basic components in structure.
Containers are made of steel, have excellent firmness and durability, and can withstand harsh climatic conditions and heavy pressure.
Its stable structure ensures the safety and reliability of shop mobile houses, enabling them to be used in various environments.
Secondly, the mobility of container shop mobile houses is its uniqueness.
Each container can be connected to other containers through a special connection method to form a complete building structure.
This modular design makes the shop mobile house highly flexible and removable, and can be disassembled and reassembled as needed.
This also allows the shop mobile house to adapt to different places and uses, providing more options for commercial operations and residences.
Application scope of container shops
The application scope of container houses for shops is wide, and they can be used in sales exhibition halls of real estate development companies, product sales exhibition halls, temporary reception centers, temporary commercial offices, shops, etc. Abroad, the application of this kind of mobile house has expanded from the temporary construction market to business, commerce, tourist villas and other fields, including office buildings, shops, laboratories, industrial plants, schools, kindergartens, sanatoriums, hospitals, etc. The rapid development of this kind of building product reflects its challenge and replacement of traditional construction methods, and has become an emerging choice for modern commercial buildings.
In terms of commercial applications, container shop mobile houses are widely used in temporary displays, trade fairs, outdoor markets and other commercial activities.
They can be quickly built and disassembled, providing merchants with flexible business premises.
The appearance design of the mobile house for shops can be personalized and customized as needed to attract customer attention and enhance the brand image.
At the same time, the mobile house for shops can also be adjusted according to the season and market demand to obtain better operating benefits.
In terms of residential applications, container shop mobile houses also show great potential.
Due to its stable structure, portability and flexibility, the shop mobile house can be used as tourist accommodation, emergency relief housing, outdoor camping and other scenes.
The shop mobile house can be equipped with various facilities, such as beds, kitchens, toilets, etc., to meet people's basic living needs.
In some remote areas or tourist attractions, the shop mobile house can also be used as a temporary residence to provide people with a comfortable and convenient living environment.
As an innovative architectural design, the container shop mobile house has the advantages of multi-function, flexible and removable.
It has broad application prospects in the commercial and residential fields, providing more choices and convenience for operators and residents.
In the future, as people's demand for flexibility and sustainable development continues to increase, I believe that the container shop mobile house will shine in the market.

Container shop size specifications
The common container shop sizes on the market are 20 feet and 40 feet. The external dimensions of a 20-foot container shop are 6.06 meters long, 2.44 meters wide, and 2.59 meters high, and the internal dimensions are 5.87 meters long, 2.33 meters wide, and 2.35 meters high, with a total area of about 13.9 square meters. The external dimensions of a 40-foot container shop are 12.19 meters long, 2.44 meters wide, and 2.59 meters high, and the internal dimensions are 11.80 meters long, 2.33 meters wide, and 2.35 meters high, with a total area of about 27.8 square meters.
The impact of different sizes on the use of shops
1. Larger shop sizes can provide more display space, adding more types and quantities of displayed goods to shops.
2. Larger shops may require greater investment costs, because the resources required to build shops will also increase.
3. Smaller shop sizes can reduce rental and construction costs, but they may also limit the use of shops.
4. Small shops also have their advantages, such as being able to more easily gain locational advantages in the city center or the city’s bustling commercial district, which can bring more traffic to the shop business.
What issues should be paid attention to in container shops
1. Container size
The size selection of container shops is an important consideration because it is directly related to the use area and layout planning of the shops. Commonly used custom box sizes are 6*3*3m 18 square meters, 9*3*3m 27 square meters, 12*3*3m 36 square meters,
Among them, the 6-meter container has a relatively small available area and is suitable for small convenience shops, such as small convenience stores, coffee shops, gourmet shops, breakfast shops, etc. The 12-meter container has a larger space and can be used for medium-sized commercial purposes, such as restaurants, small supermarkets, etc.
In addition, special-sized boxes with lengths ranging from 3 to 17 meters, widths of 2 to 3.6 meters, and heights of 2.6 to 3.4 meters can be customized according to demand, and containers can also be spliced and modified to meet personalized space needs. When choosing the size of the container, it is necessary to fully consider the business content, passenger flow, cargo storage and other factors of the shop to ensure the rationality and efficiency of space utilization.
2. Appearance issues
The appearance design of container shops is one of the important factors to attract customers. Compared with traditional buildings, containers have a unique industrial style, but this does not mean that the appearance can only be limited to this.
In terms of exterior color, it can be customized according to the brand image or project theme, ranging from bright and lively colors to low-key and stable tones. At the same time, various patterns and texts can be displayed on the surface of the container by spraying paint, filming, etc., to increase the brand promotion effect.
For the exterior shape, the container can be cut, spliced, folded and other transformation methods to create unique geometric shapes and architectural outlines. For example, a curved storefront, a staggered multi-layer structure, etc. can be created to make the store more attractive and visually impactful in appearance.
In addition, decorative elements such as wooden wall panels, metal railings, lighting devices, etc. can be added to the outside of the container to further enhance the beauty and uniqueness of the appearance.
3. Transportation Issues
Transportation is an important part of the container shop project. Due to the large size and weight of the container itself, special attention needs to be paid to the transportation process.
First, ensure the feasibility of the transportation route. Understand the height, width, and weight restrictions of the road in advance, plan a reasonable transportation route, and avoid transportation obstructions due to road restrictions.
Second, choose the right means of transportation. For smaller containers, flatbed trucks can generally be used for transportation; for larger containers or multiple containers, large trailers or special transport vehicles may be required.
Before transportation, the container must be firmly fixed and packaged to prevent displacement, collision, and damage during transportation. At the same time, pay attention to protecting the doors, windows, interfaces, and other parts of the container to avoid damage.
In addition, the arrangement of transportation time is also very important. Considering the possible influence of traffic conditions, weather factors, etc., arrange the transportation time reasonably to ensure that the container shop can arrive at the destination on time and reduce the risk of project delays.
4. Thermal insulation issues
For convenient supporting container shops, thermal insulation performance directly affects indoor comfort and energy consumption.
The metal shell of the container has certain limitations in thermal insulation. In order to improve the thermal insulation effect, thermal insulation materials such as thermal insulation rock wool and polyurethane foam can be installed inside the container. These materials can effectively block the transfer of heat and reduce the exchange of indoor and outdoor temperatures.
At the same time, the doors and windows of the container can be specially treated, and door and window products with good thermal insulation performance can be selected, and sealing strips can be installed to improve the sealing performance, reduce heat loss and air infiltration.
Of course, for shops with smaller spaces, air conditioning is essential to adjust the indoor temperature.
On the roof and ground, corresponding thermal insulation measures can also be taken, such as laying insulation layers and installing floor heating, to further improve the overall thermal insulation effect. Through the comprehensive application of these measures, container shops can maintain a comfortable indoor temperature under different climatic conditions, reduce energy consumption, and save operating costs.
5. Intelligentization
With the continuous development of science and technology, intelligence has become an important trend in commercial buildings, and container shops are no exception.
In terms of intelligence, you can consider equipping an intelligent access control system to achieve convenient access control through fingerprint recognition, face recognition or mobile phone Bluetooth, etc., to improve security and management efficiency.
Intelligent lighting system is also a good choice. It can automatically adjust the light brightness according to the changes in indoor and outdoor light, saving energy while providing a comfortable lighting environment.
In addition, you can also install an intelligent monitoring system to monitor the situation inside and outside the shop in real time, and remotely view it through the mobile phone APP to ensure the safety of the shop.
For commercial operations, intelligent cash register systems, inventory management systems, etc. can improve work efficiency and optimize business management. In terms of customer experience, providing free Wi-Fi networks, intelligent ordering systems and other services can improve customer satisfaction and loyalty.
6. Price issues
The price of container shops is affected by many factors, including the appearance design, size, material, configuration, decoration level, intelligent selection, transportation distance, etc. of the container.
Generally speaking, the basic price of an 18-square-meter container shop ranges from 30,000 to 100,000 yuan, and the price of a 36-square-meter container shop is relatively higher. If customized design, high-end equipment and decoration materials are required, the price will increase accordingly.
In addition, transportation costs are also an important factor affecting the total price. The longer the transportation distance and the more complex the transportation conditions, the higher the transportation costs.
When considering the price, you cannot only focus on the initial investment cost, but also need to comprehensively consider the long-term use costs and benefits. Although the initial investment of a reliable and fully functional container shop may be high, it can save maintenance costs, improve operating efficiency, and bring more commercial value in the later use process.
7. Design issues
Design is one of the keys to the success of container shops. A good design can not only give full play to the characteristics and advantages of containers, but also meet the needs of commercial operations and customer experience.
In terms of functional layout, it is necessary to make reasonable planning according to the business type and business process of the shop. For example, restaurants need to clearly distinguish between kitchens, dining areas and cashier areas; retail stores need to consider product display, storage and customer flow routes.
Space utilization is also a focus of design. Due to the limited space inside the container, it is necessary to improve space utilization through clever design techniques, such as using multi-layer shelves, folding tables and chairs, hidden storage and other methods.
In terms of lighting and ventilation, it is necessary to make full use of the door and window positions and openings of the container to introduce natural light and fresh air. The lighting area can be increased by installing skylights, side windows, etc., and ventilation equipment can be installed to improve indoor air quality.
At the same time, the design must comply with relevant building specifications and safety standards to ensure that the structure of the shop is stable and fire safety and other aspects meet the requirements.
8. Circuit and water supply and drainage issues
The circuit and water supply and drainage systems inside the container shop will be reasonably planned and installed during the factory prefabrication stage. In terms of circuits, sufficient sockets, switches and lines will be equipped according to the electricity demand of the shops to ensure the stability and safety of the power supply. In terms of water supply and drainage, water pipes, faucets, sinks, toilets and other facilities will be installed, and waterproof treatment will be done to ensure smooth drainage.
These systems have undergone rigorous testing and inspection in the factory to ensure reliable quality. When the container shop arrives at the site, you only need to connect the external water and electricity interface to the on-site supply system to use it normally, which is convenient and fast.
9. Placement site and approval issues
The placement site is one of the key factors to consider when choosing a container shop. First of all, ensure the legality and stability of the site. Generally speaking, you can choose to place a container shop on commercial land, industrial land or temporary land approved by relevant departments. At the same time, consider the terrain and geological conditions of the site to avoid placing it in areas prone to natural disasters or geological instability.
In urban areas, it is also necessary to understand local planning requirements and relevant regulations to ensure that the placement of container shops does not violate urban planning and management regulations. For example, some areas may have strict restrictions on the appearance, height, spacing, etc. of buildings.
Regarding approval issues, policies and requirements may vary in different regions. In most cases, it is necessary to submit an application to the local planning, construction, fire protection and other departments to obtain the corresponding approval documents. The content of the approval usually includes architectural design plans, site use certificates, fire safety measures, etc.
In order to successfully pass the approval, it is recommended to consult the local relevant departments before the project starts, understand the specific approval process and requirements, and prepare the relevant materials in accordance with the regulations. This can avoid unnecessary troubles during the construction and operation process and ensure the legality and smooth progress of the project.

Recommended Products
Recently Viewed
Contact Us
Guangzhou Tengfei Technology Inc.
